What is the Slice of Architecture Concept?
Exploring architecture through sketching is one of the most intuitive and inspiring ways to engage with the built world. The Slice of Architecture Sketch Challenge invites creatives to capture fragments of architectural design—whether structural, ornamental, minimal, or expressive—in a way that reveals the story behind the form. With each slice sketched, artists develop a deeper understanding of scale, materiality, geometry, and spatial storytelling.
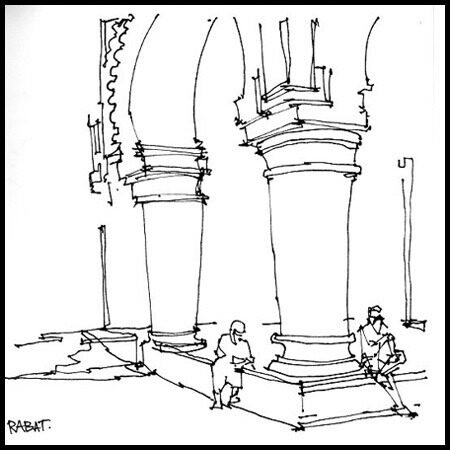
credit: ASNEE
Whether you’re using digital tools or traditional graphite and ink, this challenge is not about grand cityscapes or complete blueprints. Instead, it focuses on the nuances within architectural sketches, encouraging participants to highlight a detail, motif, façade fragment, or interior element that captivates their imagination.
The term “slice of architecture” refers to isolating a single aspect or detail of a structure that offers insight into its design intent. Think corner windows, decorative column capitals, staircase sections, or even ventilation patterns. These slices represent more than aesthetics—they capture how form meets function.
By focusing on a smaller visual segment, sketch artists develop observational skills and refine their ability to interpret architectural principles such as:
- Balance and proportion
- Line weight and scale
- Texture and rhythm
- Material expression
Why Sketching Architecture Matters
Sketching is a powerful tool for architectural literacy, helping artists and designers understand how elements come together spatially and structurally. It encourages active looking, sharpens precision, and cultivates creative expression without the need for technical software.
Architectural sketching also:
- Builds spatial awareness and compositional clarity
- Encourages exploration of architectural styles and movements
- Improves visual storytelling through detail study
- Enhances muscle memory for drawing geometry and perspective
Whether you’re designing professionally or sketching for personal enrichment, the practice strengthens your connection to architectural form.
Challenge Guidelines for Participants
This challenge is open-ended yet structured to encourage creative focus. Here’s how to take part effectively:
Choose a Specific Slice
Select an architectural detail that is manageable within a sketch but rich in form—door hinges, wrought ironwork, roof intersections, or minimalist façade transitions.
Limit the Canvas
Keep your sketch framed tightly to emphasize the fragment. A cropped drawing pulls attention to the element’s craft and intention.
Integrate Architectural Principles
Think about how structure, repetition, and design principles influence your chosen slice. Consider how shadows define depth or how joints reveal structural decisions.
Use Medium That Serves the Subject
Digital sketch pads, fine-liner pens, colored pencil overlays—choose a medium that best communicates the architectural character you’re capturing.
Include Notes or Labels
Architects often annotate. Incorporating commentary about material, origin, or style helps viewers understand your intent and analysis.
Architectural Sketching Techniques
To elevate your sketching practice, focus on the following techniques:
Observation Before Execution
Spend time studying your subject before you begin. Evaluate texture, layering, and relationship to surrounding context.
Use of Line Variation
Line weight can imply hierarchy, depth, and material boundaries. Heavier lines for structural edges, lighter ones for decorative details.
Apply Light and Shadow Intelligently
Shading and cross-hatching can emphasize volume and massing. Light defines form; shadow defines depth.
Control of Perspective
Even in slices, depth perception matters. Use one-point or two-point perspective to reinforce scale and orientation.
Textural Suggestions
Suggest materiality with hatch patterns—wood grain, stone surfaces, glass reflectivity—without full rendering.
Inspiration Sources for Sketch Subjects
Participants can draw from various sources:
- Historic architecture (gothic ribbing, baroque detailing)
- Modern minimalism (glass junctions, voids, concrete seams)
- Interior design (light fixtures, cabinetry trim)
- Structural engineering (trusses, exposed framing)
- Landscape elements (retaining walls, archways, gates)
The goal is not replication, but interpretive exploration. Let the slice speak through your visual voice.
Benefits of Participating in the Challenge
Taking part in this sketch challenge benefits artists and designers alike by:
- Boosting confidence in visual interpretation
- Cultivating precision and clarity in sketch technique
- Encouraging architectural exploration across styles
- Inspiring regular creative engagement
- Creating a collection of architectural studies for future reference or portfolio use
It’s not about perfection—it’s about connection and insight.
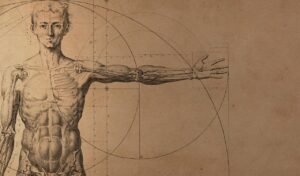
Sketchbooks.org | SUBJECT MATTER
The Human Figure | Conveying Emotion and Narrative
Mastering how to use the human figure to convey emotion and narrative in your artwork opens powerful doors for storytelling, connection, and impact. The body holds an incredible range of subtle cues—gesture, posture, expression, proportion—that...
Frequently Asked Questions
What is the focus of the Slice of Architecture Sketch Challenge?
The challenge centers on sketching a specific architectural fragment or detail, encouraging focused observation and creative expression.
Do I need to be an architect to participate?
No, anyone with an interest in architecture and sketching can participate regardless of experience level.
What materials should I use for sketching?
You can use traditional tools like pens and pencils or digital apps that allow freehand drawing—whatever suits your style.
How much of a structure should be included in the sketch?
Keep the sketch tight and intentional, highlighting just one element or slice rather than a full building.
Can I sketch from a photo or reference image?
Yes, using reference photos or on-site observation is encouraged to guide proportion and detail.
What architectural styles are allowed?
All styles are welcome—from classic Gothic and Renaissance to modernist and contemporary minimalism.
How does sketching improve architectural understanding?
Sketching sharpens your ability to analyze structure, scale, texture, and design intent through direct observation.
Is annotation recommended in my sketch?
Yes, including notes or mini diagrams adds clarity and insight, helping others interpret your architectural slice.
Final Thoughts
The Slice of Architecture Sketch Challenge is a celebration of detail, form, and discovery. In isolating pieces of design, we reveal the artistry and intention that often goes unnoticed in the full view. Whether you’re studying a corner molding or the curve of a stair, your sketch becomes a lens—one that captures not just structure, but story.
Engage with architectural fragments. Sketch thoughtfully. Explore deeply. And let each slice teach you something new about how we shape the spaces we inhabit.
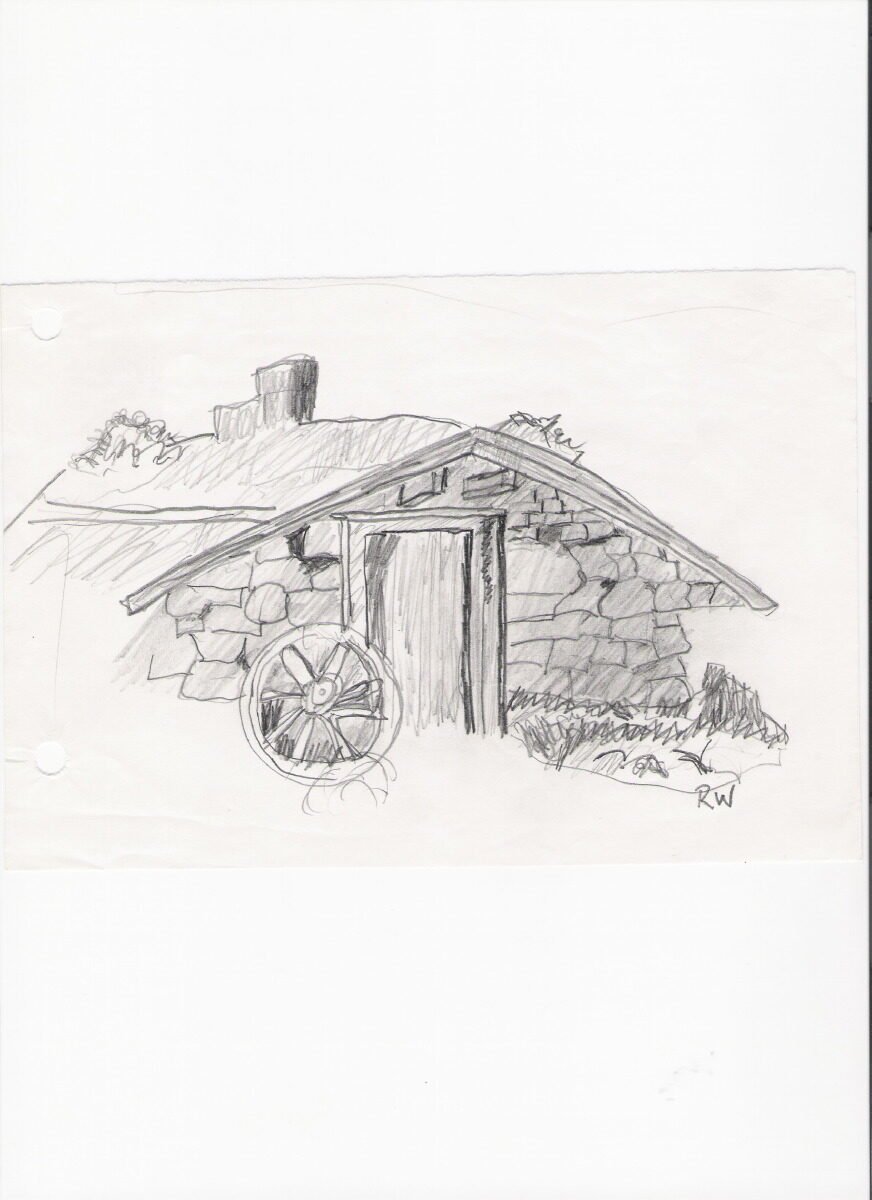
credit: RICHARDWILLIAM
Ready to Share Your Work?
Do you prefer drawing quick sketches or detailed studies?
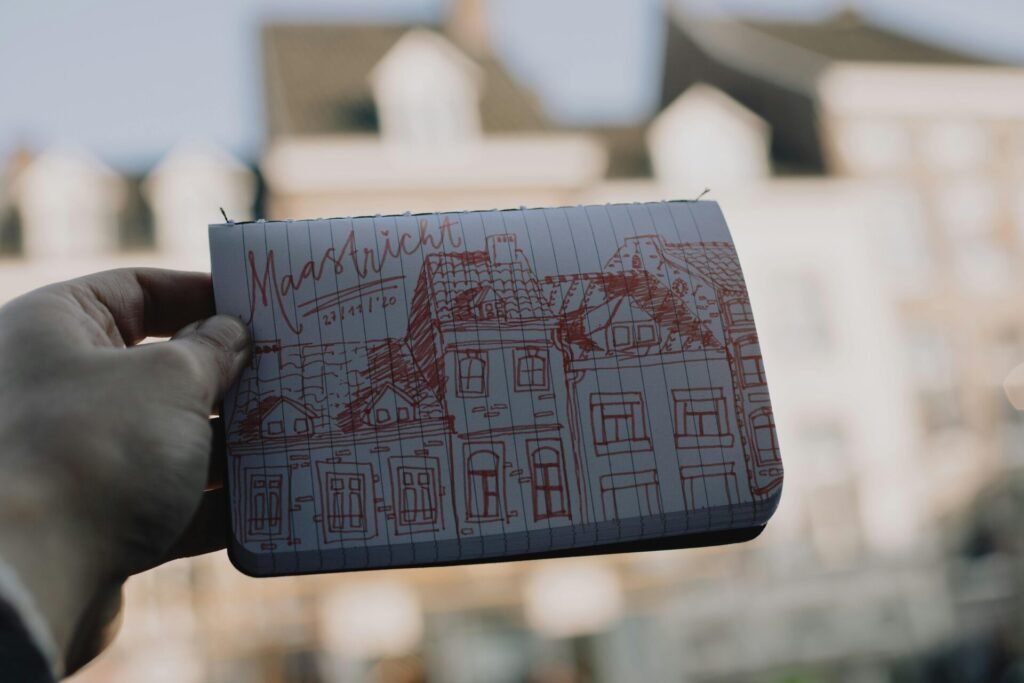
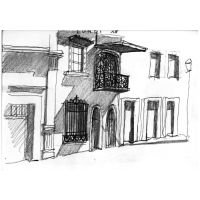
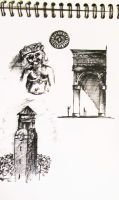
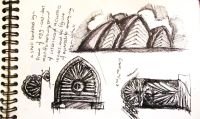
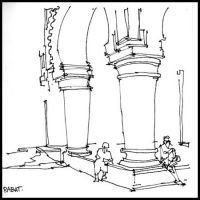
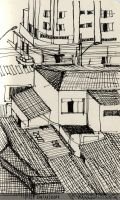

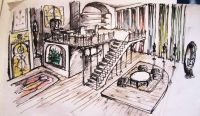
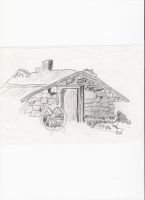
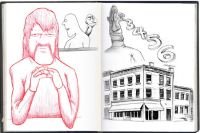
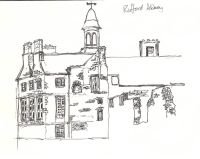
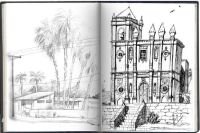
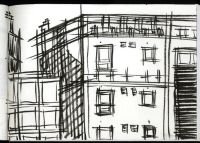
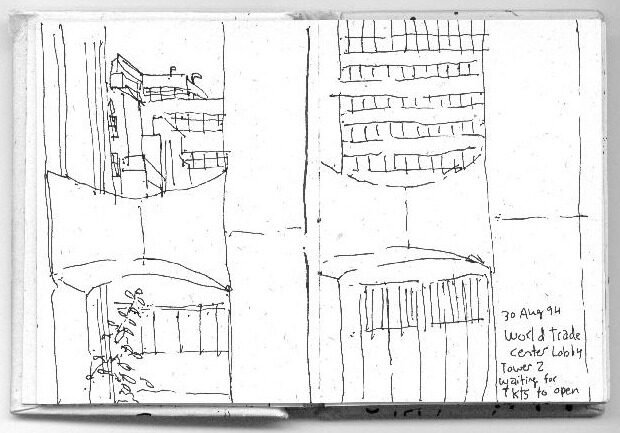
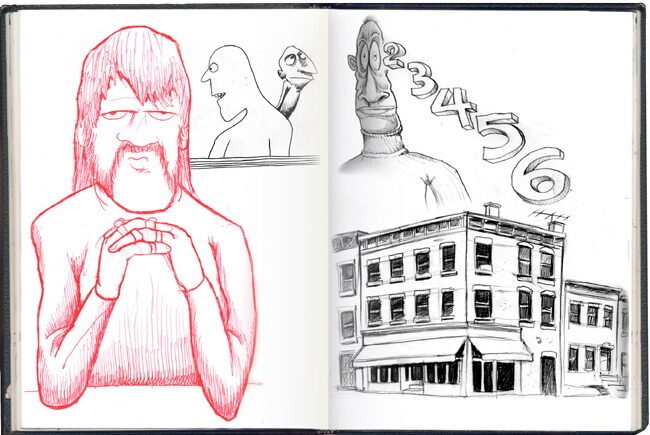

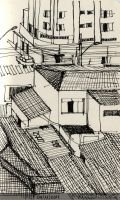
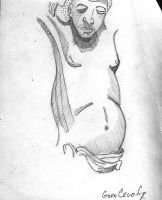
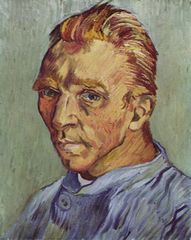
I tried drawing a window frame once
I’m more of a doodler than a drafter
isolating a slice of a building feels doable.